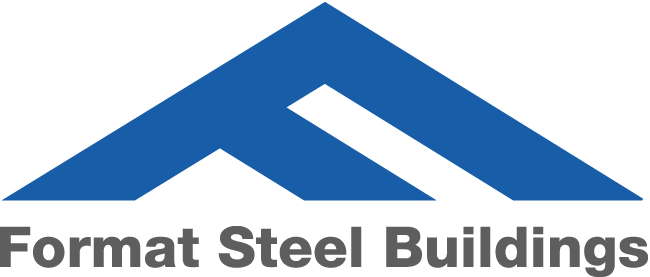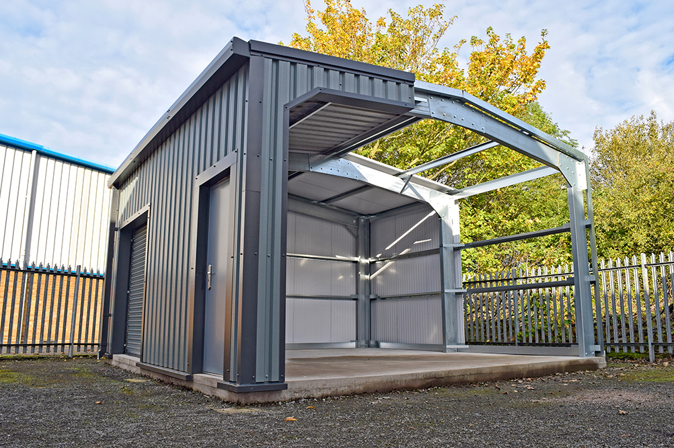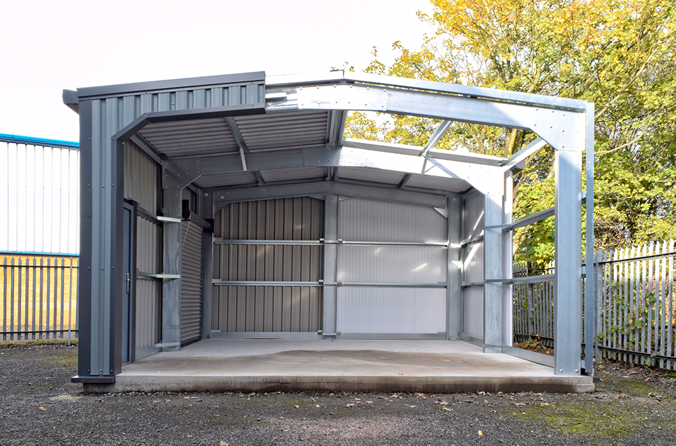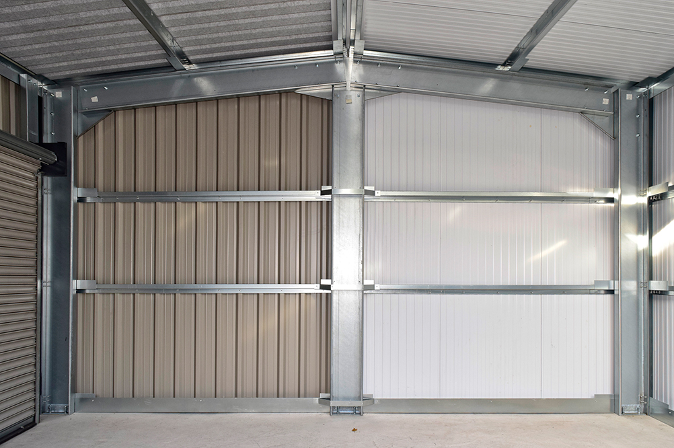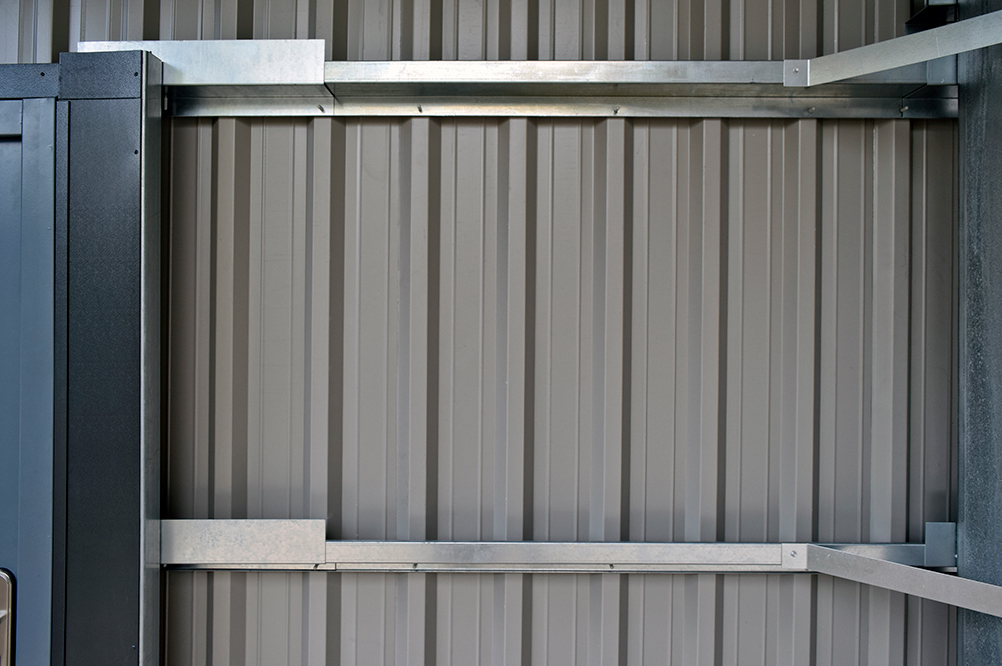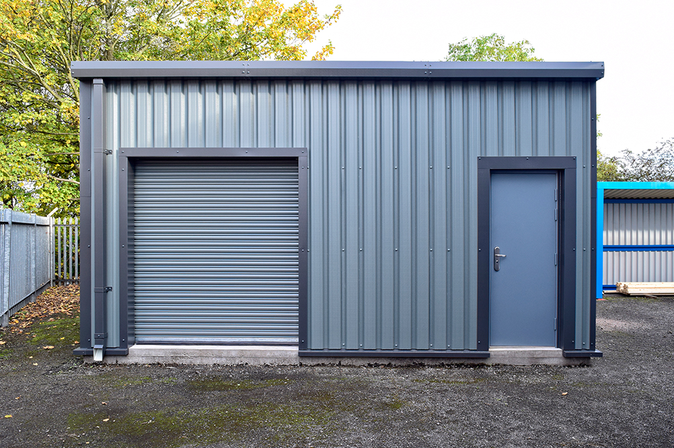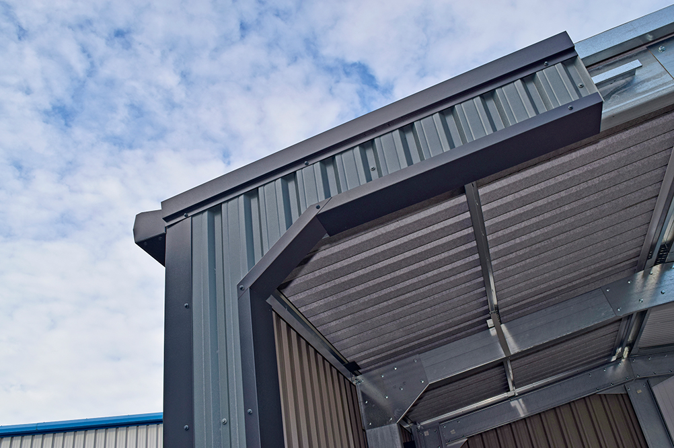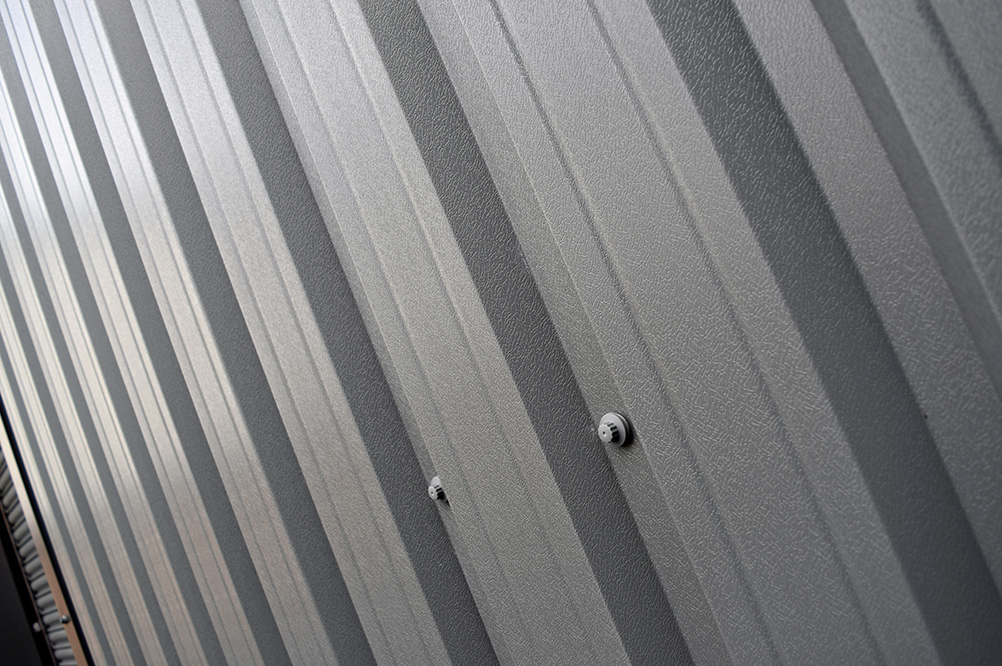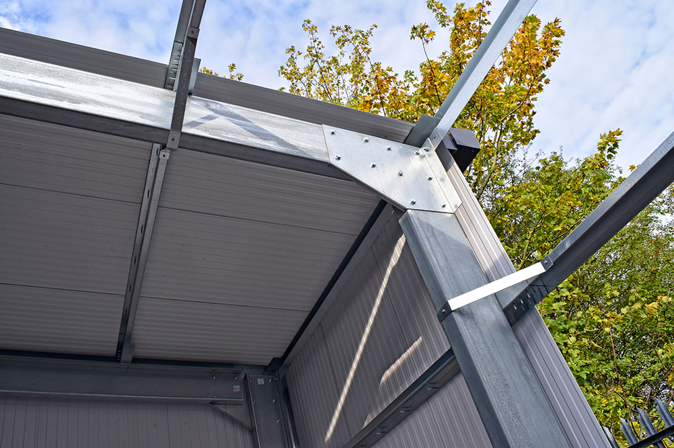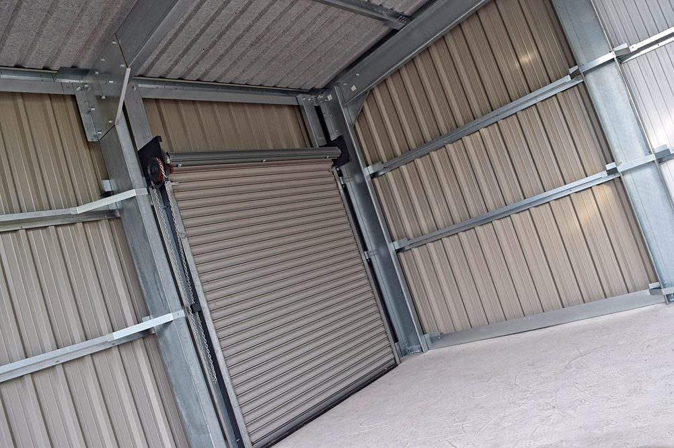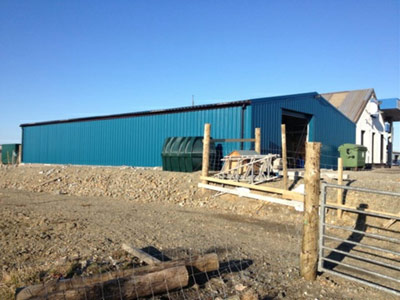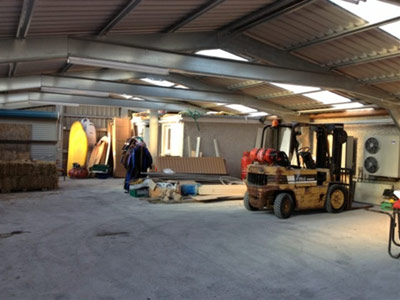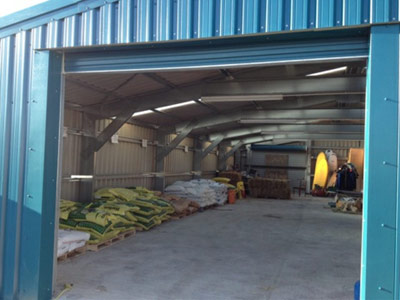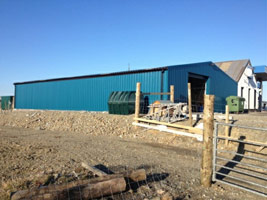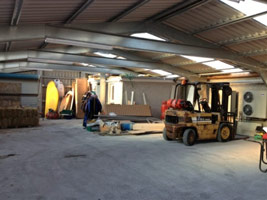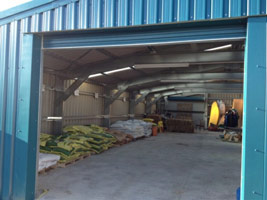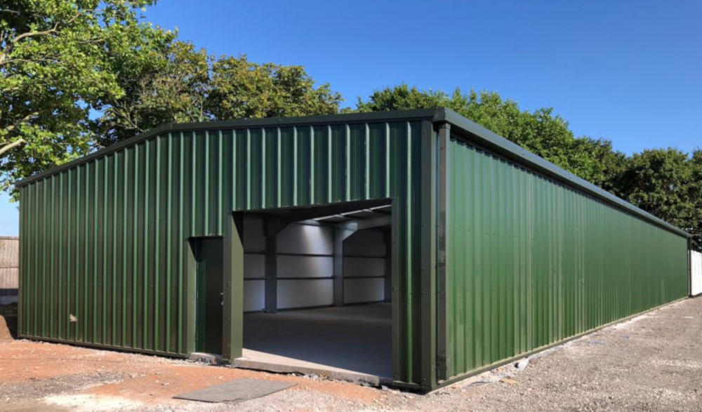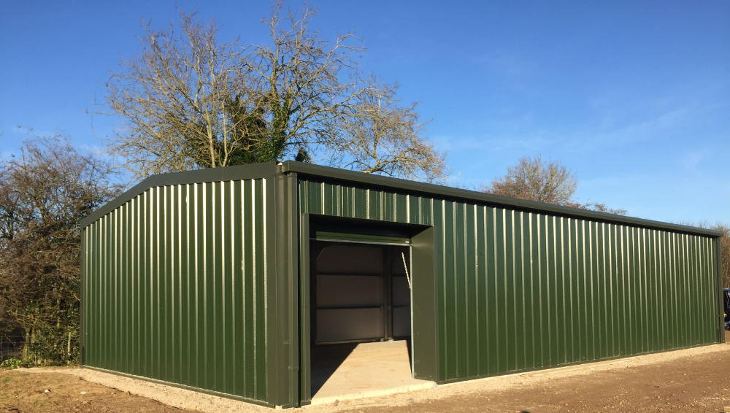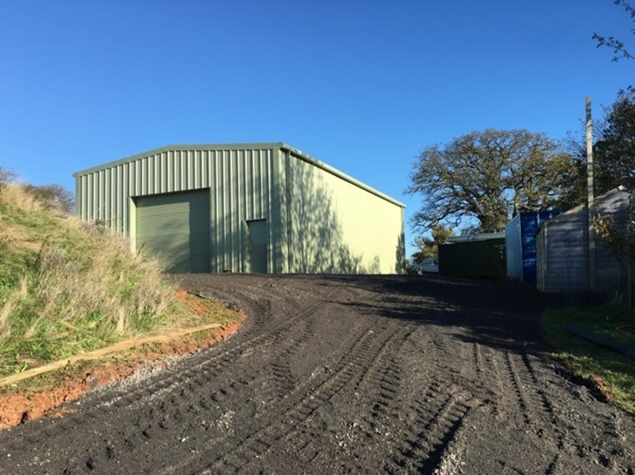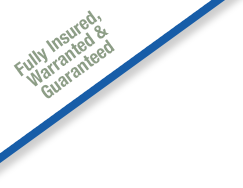We have just completed our latest, on site steel framed show building and we invite you to come and see it!
The steel framed building is 6 metres long with a 6 metre span and an eaves height of 3.25 metres
The part clad portal construction shows most aspects of the frame together with options on roofing and cladding systems and materials as noted below.
Steel Framework
The main portal frame structure is manufactured by cold rolling from high yield pre-galvanised steel. Both columns and rafters are accurately pre-punched at ends for on site bolting connection to the pre-punched haunch and apex plates.
Secondary steelwork includes eaves beams, zed purlins and side rails together with associated joint sleeves. The eaves beams are pre-punched for on site bolting whilst the rails are installed using self- driller tapper fixings.
Cladding
The outer skins of all the roofing and cladding sheets comprise roll formed trapezoidal profiles manufactured from PVC Plastisol coated steel sheets.
In single skin form, the side cladding can be seen from inside with its grey backing coat on show. When used in the roof condition, the anti-condensation fleece can also be seen from inside the building.
The composite panel options we have shown can be seen with its white polyester coating to the inside, in both wall and roof conditions.
In this instance we have chosen Merlin Grey as the colour for cladding, whether in single skin or insulated, however, there are many different colours for you to choose.
Gutters, downpipes and ancillary trims
To finish off the outer cladding we have chosen to use a contrasting colour of Anthracite Grey for all the drip flashings, corners, eaves and door trims, together with the rainwater goods.
Doors
As an example, a hand operated roller shutter door has been installed to show what can be achieved. A range of sizes are available with electric operation if preferred.
We have finished off the access by installing a strong personnel door which also indicates the additional security locking available, should it be required.
We believe it would be well worth the time to come and see this Steel Framed Building together with our manufacturing facility and to meet our team. We look forward to meeting you.
Contact us to arrange a visit
